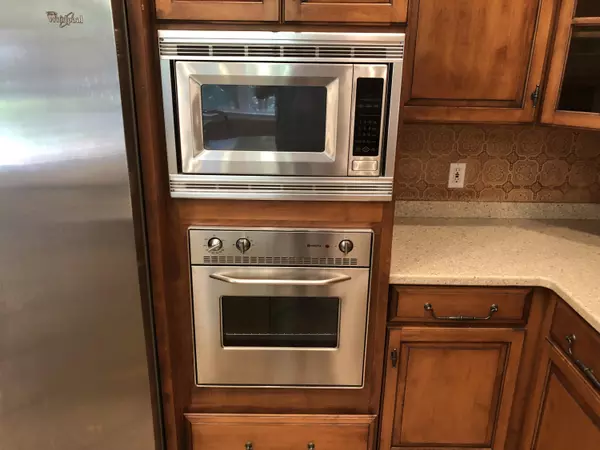$362,500
$379,900
4.6%For more information regarding the value of a property, please contact us for a free consultation.
3 Beds
3 Baths
2,260 SqFt
SOLD DATE : 11/21/2019
Key Details
Sold Price $362,500
Property Type Single Family Home
Sub Type Mediterranean
Listing Status Sold
Purchase Type For Sale
Square Footage 2,260 sqft
Price per Sqft $160
Subdivision Bayside
MLS Listing ID 828783
Sold Date 11/21/19
Bedrooms 3
Full Baths 2
Half Baths 1
Construction Status Construction Complete
HOA Fees $66/mo
HOA Y/N Yes
Year Built 2003
Annual Tax Amount $3,011
Tax Year 2018
Property Description
This is a custom built Mediterranean style home with too many details to list. Chef's kitchen!! 20 Ft ceiling in the dining and foyer. This is a must see in person property! New carpet, tankless water system. Located in the heart of Miramar Beach featuring 3 bedrooms, 2.5 baths and loft style office, first floor master suite, separate shower and jetted tub. Kitchen features 3 ovens, gas/elec stove,custom built cabinets. 2nd floor features 2 bedrooms with jack and jill bath central vacuum/ 2 hvac units, audio throughout. First floor family room is inviting with gas fireplace, 10 foot ceilings and 8 foot doors. Irrigation system. The community has a pool, tennis court and a dock on the bay!
Location
State FL
County Walton
Area 15 - Miramar/Sandestin Resort
Zoning City,County,Deed Restrictions,Resid Single Family
Rooms
Guest Accommodations Deed Access,Dock,Fishing,Pavillion/Gazebo,Pets Allowed,Picnic Area,Pool,Short Term Rental - Not Allowed,Tennis,Waterfront
Kitchen First
Interior
Interior Features Built-In Bookcases, Ceiling Crwn Molding, Ceiling Raised, Fireplace Gas, Floor Tile, Floor WW Carpet, Floor WW Carpet New, Kitchen Island, Pantry, Shelving, Washer/Dryer Hookup, Wet Bar
Appliance Auto Garage Door Opn, Central Vacuum, Dishwasher, Disposal, Dryer, Microwave, Oven Double, Oven Self Cleaning, Refrigerator, Refrigerator W/IceMk, Smoke Detector, Stove/Oven Dual Fuel, Stove/Oven Gas, Washer, Wine Refrigerator
Exterior
Exterior Feature Fenced Back Yard, Lawn Pump, Patio Covered, Sprinkler System
Parking Features Covered, Garage, Garage Attached, Oversized
Garage Spaces 2.0
Pool None
Community Features Deed Access, Dock, Fishing, Pavillion/Gazebo, Pets Allowed, Picnic Area, Pool, Short Term Rental - Not Allowed, Tennis, Waterfront
Utilities Available Community Sewer, Electric, Public Sewer, Public Water
Private Pool No
Building
Lot Description Cul-De-Sac, Level, Sidewalk
Story 2.0
Structure Type Roof Composite Shngl,Stucco,Trim Aluminum
Construction Status Construction Complete
Schools
Elementary Schools Van R Butler
Others
HOA Fee Include Accounting,Ground Keeping,Management,Recreational Faclty
Assessment Amount $66
Energy Description AC - 2 or More,AC - Central Elect,Ceiling Fans,Double Pane Windows,Heat - Two or More,Heat Cntrl Gas
Financing Conventional,FHA,VA
Read Less Info
Want to know what your home might be worth? Contact us for a FREE valuation!

Our team is ready to help you sell your home for the highest possible price ASAP
Bought with East Pass Realty Inc
"My job is to find and attract mastery-based agents to the office, protect the culture, and make sure everyone is happy! "






