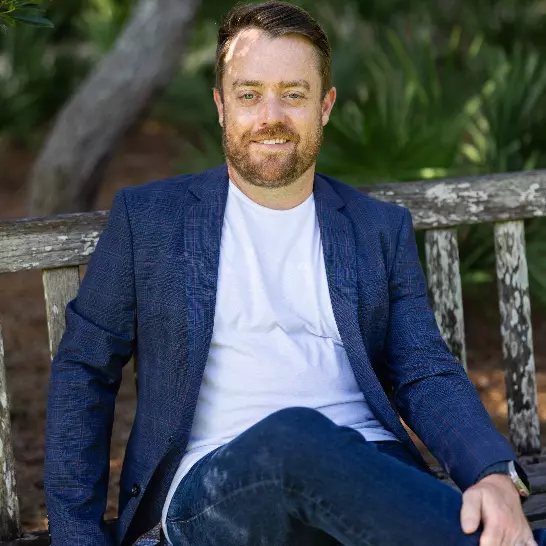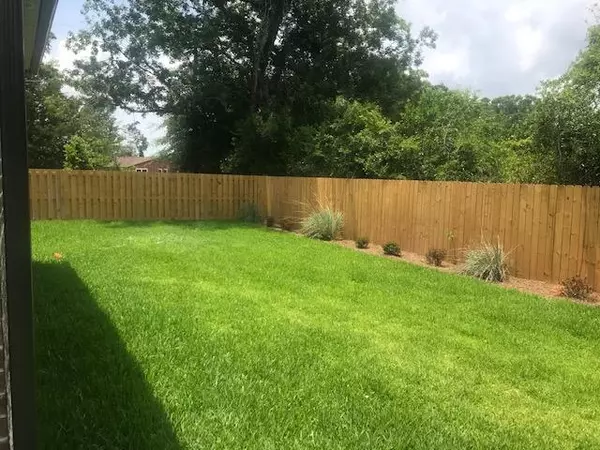$605,254
$605,254
For more information regarding the value of a property, please contact us for a free consultation.
4 Beds
4 Baths
2,551 SqFt
SOLD DATE : 12/17/2019
Key Details
Sold Price $605,254
Property Type Single Family Home
Sub Type Craftsman Style
Listing Status Sold
Purchase Type For Sale
Square Footage 2,551 sqft
Price per Sqft $237
Subdivision Osprey Ridge
MLS Listing ID 824106
Sold Date 12/17/19
Bedrooms 4
Full Baths 3
Half Baths 1
Construction Status Construction Complete
HOA Fees $60/qua
HOA Y/N Yes
Year Built 2019
Lot Size 7,840 Sqft
Acres 0.18
Property Description
Not many opportunities like this one in Niceville. Short distance to public boat ramp and Niceville Yacht Club. Exclusive 16 lot neighborhood only minutes from Ruckell Middle School and Niceville High School. Location, Location, Location. This 4 bedroom 3 and 1/2 bath home features an open kitchen and family room and a flex room downstairs and a media room upstairs!! Pavestone driveway, lush landscaping, great backyard, screened back porch create a really lush exterior environment. Inside the home features quartz countertops, top of the line cabinetry, crown moulding, free standing tub in the master bathroom, built in appliances. Home also features smart security system, tankless gas hot water heater, foam insulation. All from a locally owned and renowned builder!!
Location
State FL
County Okaloosa
Area 13 - Niceville
Zoning Deed Restrictions,Resid Single Family
Rooms
Guest Accommodations Pets Allowed
Interior
Interior Features Ceiling Crwn Molding, Floor Laminate, Floor Tile, Kitchen Island, Lighting Recessed, Pull Down Stairs, Split Bedroom
Appliance Auto Garage Door Opn, Cooktop, Dishwasher, Disposal, Microwave, Oven Self Cleaning, Range Hood, Security System, Smoke Detector, Stove/Oven Gas, Warranty Provided
Exterior
Exterior Feature Columns, Fenced Back Yard, Fenced Lot-Part, Patio Covered, Porch Screened
Garage Spaces 2.0
Pool None
Community Features Pets Allowed
Utilities Available Gas - Natural, Public Sewer, TV Cable, Underground
Private Pool No
Building
Lot Description Corner, Cul-De-Sac, Sidewalk, Within 1/2 Mile to Water
Story 2.0
Structure Type Brick,Frame
Construction Status Construction Complete
Schools
Elementary Schools Edge/Lewis/Plew
Others
HOA Fee Include Management
Assessment Amount $180
Energy Description AC - Central Elect,Water Heater - Gas,Water Heater - Tnkls
Financing Conventional,FHA,VA
Read Less Info
Want to know what your home might be worth? Contact us for a FREE valuation!

Our team is ready to help you sell your home for the highest possible price ASAP
Bought with My Ardor Realty LLC
"My job is to find and attract mastery-based agents to the office, protect the culture, and make sure everyone is happy! "


