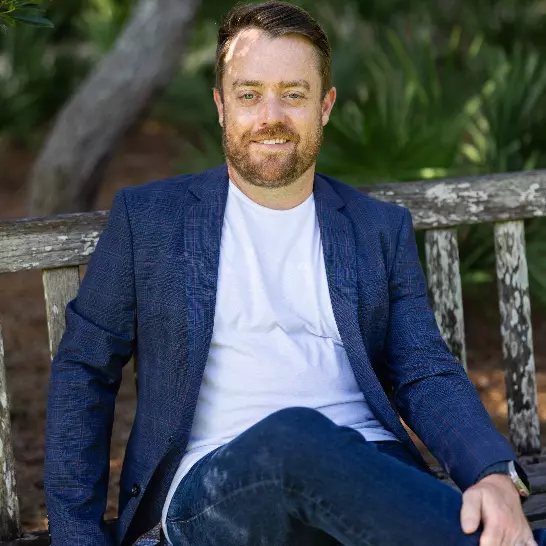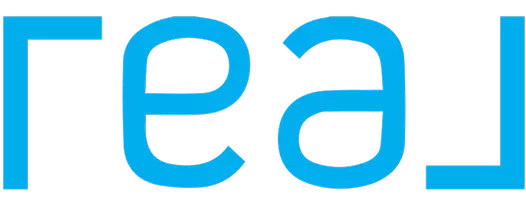$596,500
$595,000
0.3%For more information regarding the value of a property, please contact us for a free consultation.
3 Beds
3 Baths
2,010 SqFt
SOLD DATE : 01/23/2020
Key Details
Sold Price $596,500
Property Type Single Family Home
Sub Type Florida Cottage
Listing Status Sold
Purchase Type For Sale
Square Footage 2,010 sqft
Price per Sqft $296
Subdivision Highland Parks
MLS Listing ID 836063
Sold Date 01/23/20
Bedrooms 3
Full Baths 2
Half Baths 1
Construction Status Construction Complete
HOA Fees $150/qua
HOA Y/N Yes
Year Built 2017
Property Description
This house will set the standard for a Highland Parks home. The Bayview floor plan, constructed in 2017 is better than new and feels like a custom home. Detailed upgrades some may consider standard have been carefully selected, even placement of electrical switches & lighting fixtures,. Enjoy 8 ft solid core doors and wood flooring throughout main areas, with tile in laundry and bathrooms. The kitchen with Quartz island is made for entertaining, open to the large dining area and covered porch overlooking the quiet pond and state forest! A GAS COOKTOP, custom hood, wine fridge, and soft close cabinets are a few features to appreciate. Admire the brand new exterior paint & whole house gutters while sitting on your covered front porch or private master porch. It's all in the details!
Location
State FL
County Walton
Area 17 - 30A West
Zoning Resid Single Family
Rooms
Guest Accommodations Picnic Area,Pool
Kitchen First
Interior
Interior Features Breakfast Bar, Ceiling Crwn Molding, Ceiling Tray/Cofferd, Floor Hardwood, Floor Tile, Kitchen Island, Lighting Recessed, Newly Painted, Pantry, Walls Paneled, Washer/Dryer Hookup, Window Treatment All, Woodwork Painted
Appliance Dishwasher, Disposal, Dryer, Fire Alarm/Sprinkler, Microwave, Range Hood, Refrigerator W/IceMk, Smoke Detector, Stove/Oven Gas, Washer, Wine Refrigerator
Exterior
Exterior Feature Balcony, Deck Covered, Patio Covered, Porch, Shower, Sprinkler System
Parking Features Golf Cart Open, See Remarks
Pool Community
Community Features Picnic Area, Pool
Utilities Available Electric, Gas - Natural, Public Sewer, Public Water, TV Cable, Underground
Waterfront Description Pond
View Pond
Private Pool Yes
Building
Lot Description Aerials/Topo Availbl, Covenants, Restrictions, See Remarks, Survey Available, Within 1/2 Mile to Water
Story 2.0
Water Pond
Structure Type Foundation On Piling,Frame,Roof Metal,Siding CmntFbrHrdBrd,Siding Wood
Construction Status Construction Complete
Schools
Elementary Schools Van R Butler
Others
HOA Fee Include Accounting,Ground Keeping,Management,Other Utilities,Recreational Faclty
Assessment Amount $450
Energy Description AC - Central Elect,Heat Cntrl Electric,Water Heater - Elect
Financing Conventional
Read Less Info
Want to know what your home might be worth? Contact us for a FREE valuation!

Our team is ready to help you sell your home for the highest possible price ASAP
Bought with Realjoy Properties
"My job is to find and attract mastery-based agents to the office, protect the culture, and make sure everyone is happy! "






