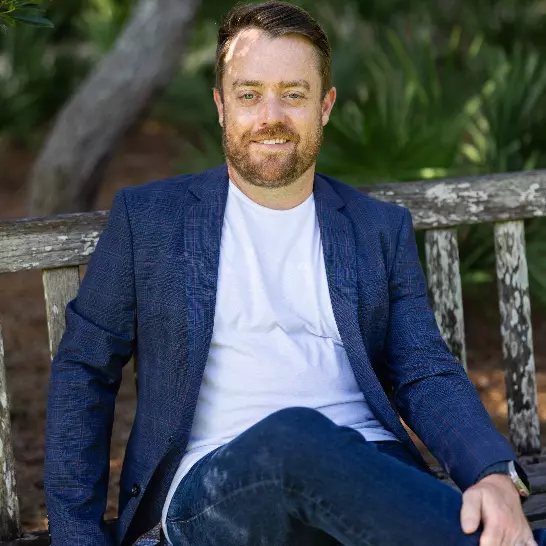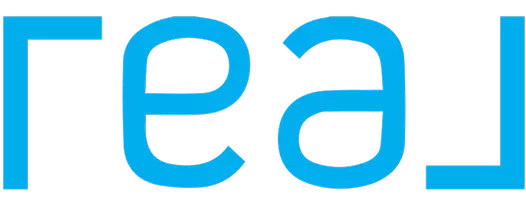$1,200,000
$1,200,000
For more information regarding the value of a property, please contact us for a free consultation.
4 Beds
4 Baths
3,665 SqFt
SOLD DATE : 08/17/2020
Key Details
Sold Price $1,200,000
Property Type Single Family Home
Sub Type Mediterranean
Listing Status Sold
Purchase Type For Sale
Square Footage 3,665 sqft
Price per Sqft $327
Subdivision Island Green
MLS Listing ID 853364
Sold Date 08/17/20
Bedrooms 4
Full Baths 4
Construction Status Construction Complete
HOA Fees $172/qua
HOA Y/N Yes
Year Built 2001
Annual Tax Amount $7,825
Tax Year 2018
Lot Size 0.540 Acres
Acres 0.54
Property Description
Completely renovated, 4BR plus office, in Sandestin Resort, PLENTY OF ROOM FOR A POOL! The Exclusive neighborhood of Island Green Estates. Like new w/ designer finishes. Wood & limestone floors, 48'' subzero panel fridge, Miele 36' gas cooktop, stainless hood, wall oven/micro combo, apron front sink, quartz countertop, subway tile, new A/C units, landscaping, paver drive, 3 door oversize garage. 1st floor Master suite with sitting area, fireplace, 2 walk-in closets, LUX bath, limestone & glass tiles, granite vanity, jacuzzi & shower. 1 addl. BR, & 2 baths on 1st floor, w/ office. Formal dining & living rooms, breakfast & family room, 20 ft ceiling, fireplace, wet bar, huge laundry w/ built ins. Upstairs 2 bedrooms, full bath, loft sitting area. expansive Lanai overlooking golf course.
Location
State FL
County Walton
Area 15 - Miramar/Sandestin Resort
Zoning Deed Restrictions,Resid Single Family
Rooms
Guest Accommodations Beach,Deed Access,Dock,Exercise Room,Fishing,Gated Community,Golf,Marina,No Rental,Pets Allowed,Picnic Area,Playground,Pool,Tennis,TV Cable,Waterfront
Interior
Interior Features Ceiling Cathedral, Ceiling Raised, Ceiling Tray/Cofferd, Fireplace 2+, Floor Hardwood, Floor Marble, Furnished - None, Lighting Recessed, Newly Painted, Pantry, Plantation Shutters, Renovated, Split Bedroom, Washer/Dryer Hookup, Wet Bar, Window Bay, Window Treatment All, Woodwork Painted
Appliance Auto Garage Door Opn, Cooktop, Dishwasher, Disposal, Microwave, Oven Double, Range Hood, Refrigerator W/IceMk, Smoke Detector, Wine Refrigerator
Exterior
Exterior Feature Columns, Patio Covered, Renovated, Sprinkler System
Parking Features Garage Attached, Golf Cart Enclosed
Garage Spaces 3.0
Pool None
Community Features Beach, Deed Access, Dock, Exercise Room, Fishing, Gated Community, Golf, Marina, No Rental, Pets Allowed, Picnic Area, Playground, Pool, Tennis, TV Cable, Waterfront
Utilities Available Electric, Gas - Natural, Phone, Public Sewer, Public Water, TV Cable, Underground
View Lake
Private Pool No
Building
Lot Description Covenants, Dead End, Golf Course, Interior, Level, Restrictions, Within 1/2 Mile to Water
Story 2.0
Structure Type Frame,Roof Tile/Slate,Slab,Stucco
Construction Status Construction Complete
Schools
Elementary Schools Van R Butler
Others
HOA Fee Include Accounting,Legal,Master Association,Security,Trash,TV Cable
Assessment Amount $517
Energy Description AC - 2 or More,AC - Central Elect,Ceiling Fans,Heat Cntrl Electric,Water Heater - Two +
Financing Conventional,None,Other
Read Less Info
Want to know what your home might be worth? Contact us for a FREE valuation!

Our team is ready to help you sell your home for the highest possible price ASAP
Bought with Scenic Sotheby's International Realty
"My job is to find and attract mastery-based agents to the office, protect the culture, and make sure everyone is happy! "






