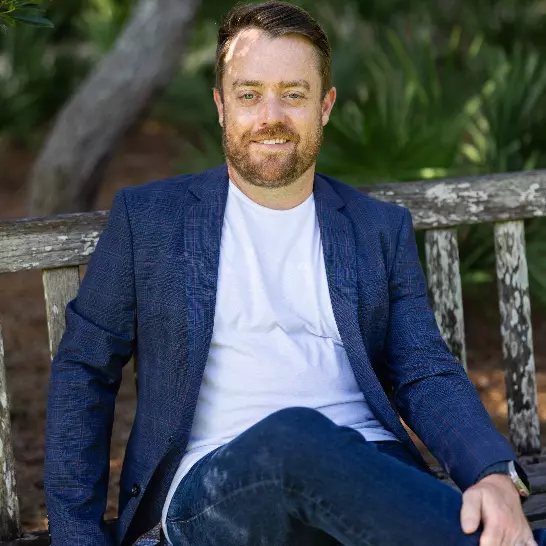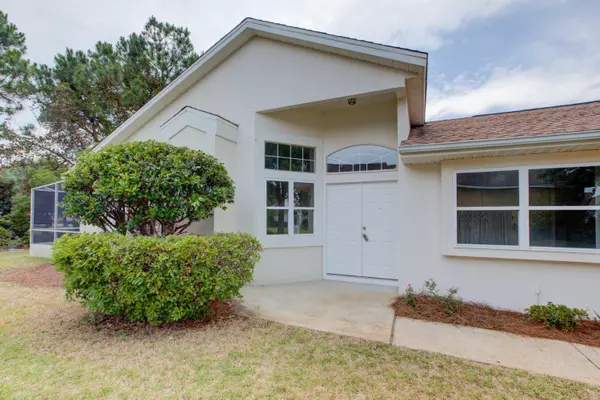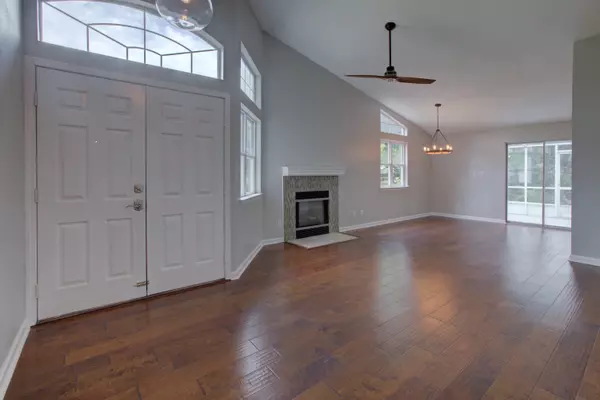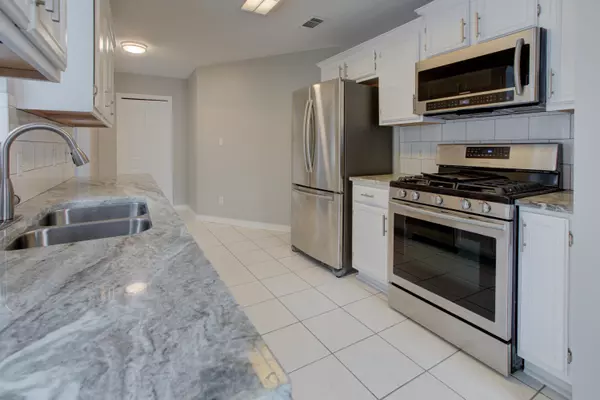$394,000
$399,000
1.3%For more information regarding the value of a property, please contact us for a free consultation.
3 Beds
2 Baths
1,450 SqFt
SOLD DATE : 04/19/2021
Key Details
Sold Price $394,000
Property Type Single Family Home
Sub Type Ranch
Listing Status Sold
Purchase Type For Sale
Square Footage 1,450 sqft
Price per Sqft $271
Subdivision Bayside Phase I
MLS Listing ID 866734
Sold Date 04/19/21
Bedrooms 3
Full Baths 2
Construction Status Construction Complete
HOA Fees $72/mo
HOA Y/N Yes
Year Built 1994
Annual Tax Amount $2,023
Tax Year 2020
Lot Size 5,227 Sqft
Acres 0.12
Property Description
Under contract with 72 hour kick out clause. Renovated 3 bedroom plus bonus room perfect for home office. 2 full bath and 2 car garage. New stainless steel appliances and granite countertops throughout. You'll love the new hand scraped oak real hardwood floors in the living areas along with new carpet in all the bedrooms. The bathrooms feature new tile flooring, new granite countertops and vessel sinks. The kitchen features tile floors and a gas stove for the chef. Everything new! Bayside is one of the most sought after neighborhoods in Miramar beach, within walking distance to the Bay, outlet mall, markets and restaurants. It is just minutes away from the beaches, Sandestin, and Sacred Heart Hospital. This community has it all: Bayfront park w/ fishing pier, tennis court, picnic area.
Location
State FL
County Walton
Area 15 - Miramar/Sandestin Resort
Zoning Resid Single Family
Rooms
Guest Accommodations BBQ Pit/Grill,Dock,Fishing,Pavillion/Gazebo,Picnic Area,Playground,Pool,Short Term Rental - Not Allowed,Tennis,TV Cable
Kitchen First
Interior
Interior Features Ceiling Vaulted, Fireplace Gas, Floor Hardwood, Floor Tile, Floor WW Carpet, Newly Painted, Pantry, Renovated, Washer/Dryer Hookup
Appliance Auto Garage Door Opn, Cooktop, Dishwasher, Disposal, Microwave, Refrigerator W/IceMk, Smoke Detector, Stove/Oven Gas
Exterior
Exterior Feature Lawn Pump, Porch Screened, Sprinkler System
Parking Features Garage
Garage Spaces 2.0
Pool Community
Community Features BBQ Pit/Grill, Dock, Fishing, Pavillion/Gazebo, Picnic Area, Playground, Pool, Short Term Rental - Not Allowed, Tennis, TV Cable
Utilities Available Electric
Private Pool Yes
Building
Lot Description Covenants, Cul-De-Sac, Level, Sidewalk, Survey Available, Within 1/2 Mile to Water
Story 1.0
Structure Type Roof Dimensional Shg,Slab,Stucco
Construction Status Construction Complete
Schools
Elementary Schools Van R Butler
Others
Assessment Amount $72
Energy Description AC - Central Elect,Ceiling Fans,Water Heater - Elect
Read Less Info
Want to know what your home might be worth? Contact us for a FREE valuation!

Our team is ready to help you sell your home for the highest possible price ASAP
Bought with Scenic Sotheby's International Realty
"My job is to find and attract mastery-based agents to the office, protect the culture, and make sure everyone is happy! "






