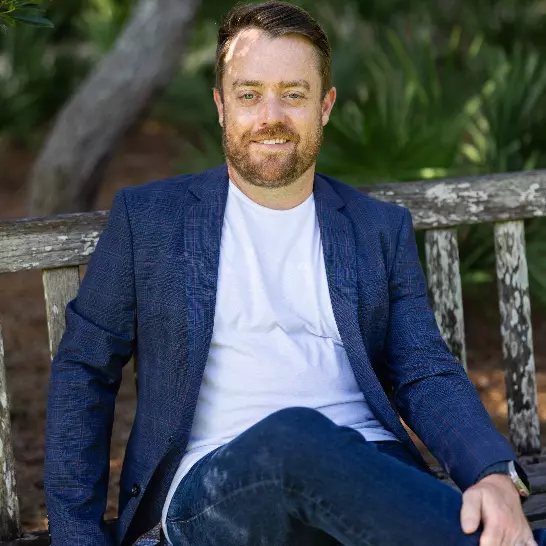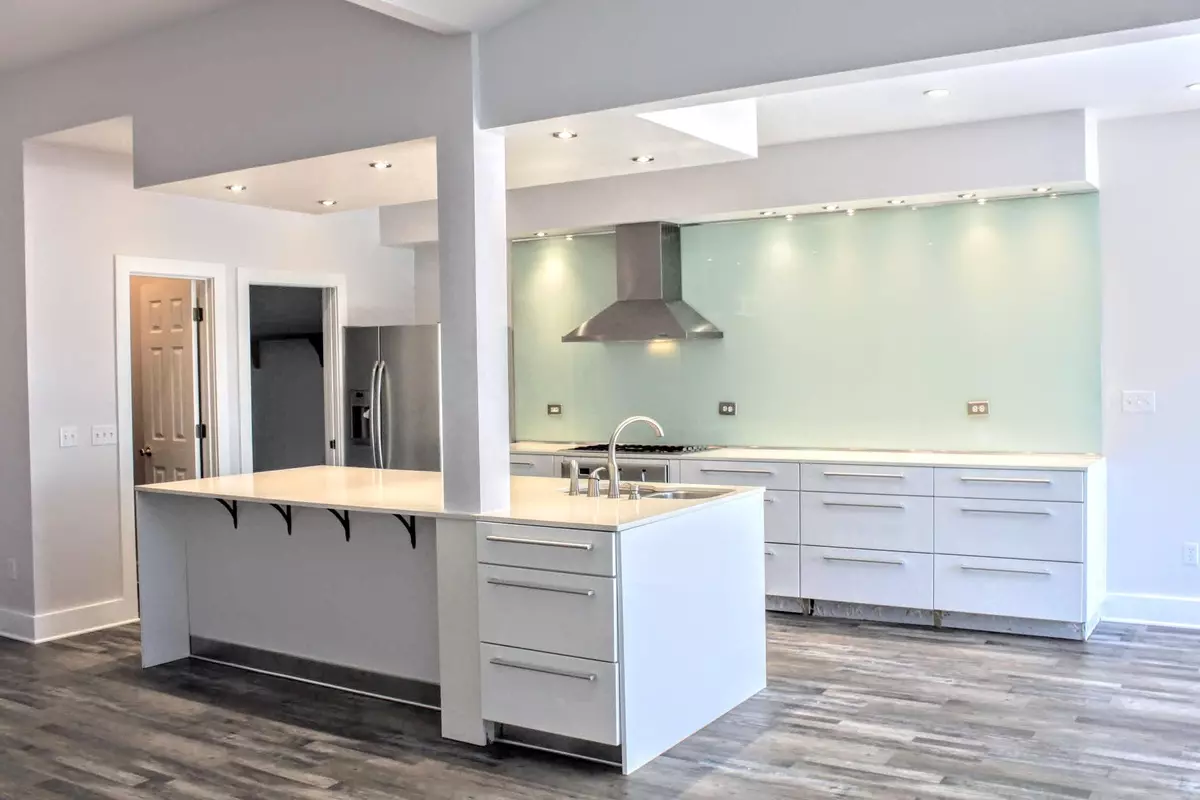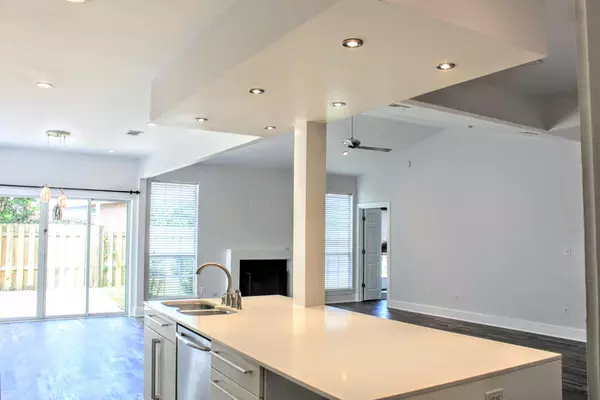$316,750
$332,900
4.9%For more information regarding the value of a property, please contact us for a free consultation.
3 Beds
2 Baths
1,656 SqFt
SOLD DATE : 02/10/2020
Key Details
Sold Price $316,750
Property Type Single Family Home
Sub Type Ranch
Listing Status Sold
Purchase Type For Sale
Square Footage 1,656 sqft
Price per Sqft $191
Subdivision Bayside
MLS Listing ID 830366
Sold Date 02/10/20
Bedrooms 3
Full Baths 2
Construction Status Construction Complete
HOA Fees $66/mo
HOA Y/N Yes
Year Built 1995
Annual Tax Amount $2,098
Tax Year 2018
Property Description
Check out that kitchen! Welcome home to this updated 3 bedroom, 2 bath split floor plan, open living concept home in the desirable Bayside community. Entertaining is easy in the gorgeous custom kitchen with modern elements. The stainless steel hood, gas range and oven, gigantic, functional island, sleek drawer cabinets and large, gorgeous brushed satin pulls, glass wall, and quartz counters are a chef's dream! Brand new beautiful, durable popular luxury vinyl tile floors were just laid in almost every room. Walls, doors, and trim have been freshly painted a cool light gray. The living, kitchen, and dining areas all open to one another. Custom light fixtures, recessed cans, and vaulted ceilings give this home a rich feel.
Location
State FL
County Walton
Area 15 - Miramar/Sandestin Resort
Zoning Resid Single Family
Rooms
Guest Accommodations BBQ Pit/Grill,Dock,Pavillion/Gazebo,Picnic Area,Pool,Tennis,TV Cable,Waterfront
Kitchen First
Interior
Interior Features Ceiling Vaulted, Fireplace, Floor Tile, Floor Vinyl, Kitchen Island, Newly Painted, Renovated, Split Bedroom
Appliance Auto Garage Door Opn, Cooktop, Dishwasher, Disposal, Range Hood, Refrigerator W/IceMk, Smoke Detector, Stove/Oven Gas
Exterior
Exterior Feature Fenced Back Yard, Fenced Privacy, Patio Open, Renovated
Parking Features Garage
Garage Spaces 2.0
Pool None
Community Features BBQ Pit/Grill, Dock, Pavillion/Gazebo, Picnic Area, Pool, Tennis, TV Cable, Waterfront
Utilities Available Electric, Gas - Natural, Public Sewer, Public Water
Private Pool No
Building
Lot Description Covenants, Cul-De-Sac, Within 1/2 Mile to Water
Story 1.0
Structure Type Roof Dimensional Shg,Slab,Stucco
Construction Status Construction Complete
Schools
Elementary Schools Van R Butler
Others
HOA Fee Include Accounting,Ground Keeping,Land Recreation,Management,Recreational Faclty
Assessment Amount $66
Energy Description AC - Central Elect,Heat Cntrl Gas,Water Heater - Gas
Read Less Info
Want to know what your home might be worth? Contact us for a FREE valuation!

Our team is ready to help you sell your home for the highest possible price ASAP
Bought with The Premier Property Group Watercolor Office
"My job is to find and attract mastery-based agents to the office, protect the culture, and make sure everyone is happy! "






