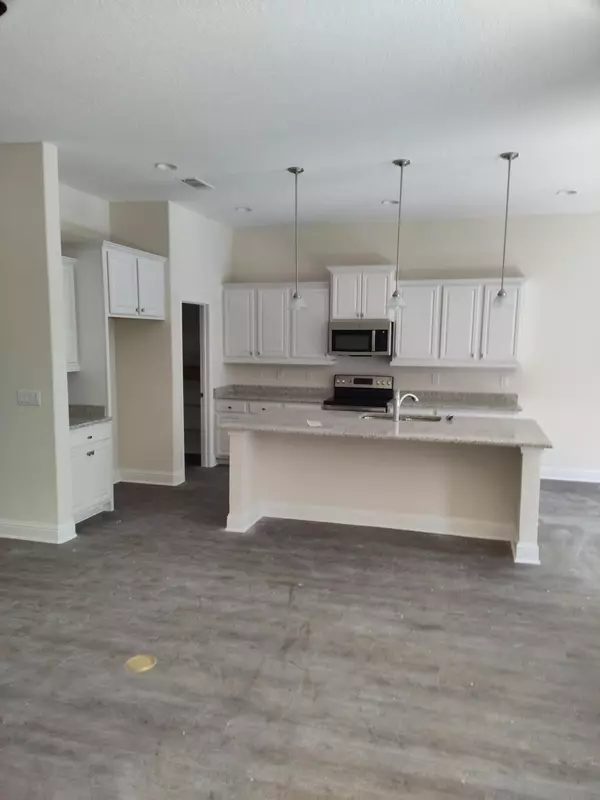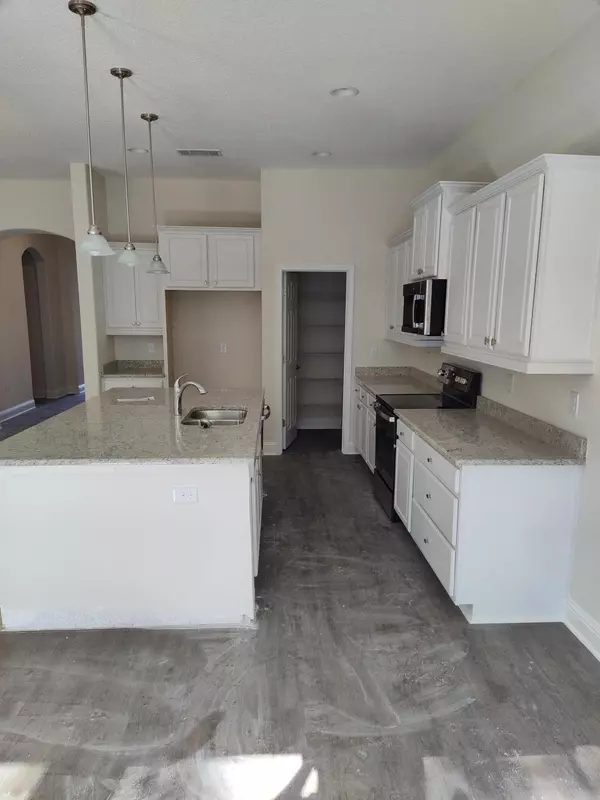$382,950
$382,950
For more information regarding the value of a property, please contact us for a free consultation.
3 Beds
3 Baths
2,240 SqFt
SOLD DATE : 03/08/2023
Key Details
Sold Price $382,950
Property Type Single Family Home
Sub Type Craftsman Style
Listing Status Sold
Purchase Type For Sale
Square Footage 2,240 sqft
Price per Sqft $170
Subdivision The Preserve
MLS Listing ID 906522
Sold Date 03/08/23
Bedrooms 3
Full Baths 2
Half Baths 1
Construction Status Construction Complete
HOA Fees $9/ann
HOA Y/N Yes
Year Built 2022
Lot Size 0.500 Acres
Acres 0.5
Property Description
*COMPLETE & READY *Large Lot 74' x 300' Deep* * 2x6 Exterior Construction * Seller pays Closing Costs with a Preferred Lender * Cambria Bay Plan is a Split Bedroom Plan with 3BR/2.5BA & 3 Car Garage * 10 Ft Ceilings in Main Living Area * Luxury Vinyl Plank in Main Living Area & Wet Area's * Kitchen features Granite Countertops & Island, Stainless Steel Appliances, Walk In Pantry * Separate Dining Rm * Large Main Suite & Main Bath has Tile Floor, Double Vanities, Builder's Signature Zero Entry Walk in Tile Shower & 2 Large Walk-in Closets * Front Covered Porch * Rear Covered Lanai * Energy Efficient R-19/R-38 insulation *Builder's Warranty & 10 Year Maverick Structural Warranty Included *
Location
State FL
County Santa Rosa
Area 10 - North Santa Rosa County
Zoning County,Deed Restrictions,Resid Single Family
Interior
Interior Features Ceiling Raised, Ceiling Tray/Cofferd, Floor Tile, Floor Vinyl, Floor WW Carpet New, Kitchen Island, Lighting Recessed, Pantry, Pull Down Stairs, Split Bedroom, Washer/Dryer Hookup
Appliance Auto Garage Door Opn, Dishwasher, Disposal, Microwave, Oven Self Cleaning, Smoke Detector, Stove/Oven Electric
Exterior
Exterior Feature Columns, Hurricane Shutters, Patio Covered, Patio Open, Porch, Sprinkler System
Parking Features Garage Attached
Garage Spaces 3.0
Pool None
Utilities Available Electric, Phone, Public Sewer, Public Water, TV Cable, Underground
Private Pool No
Building
Lot Description Curb & Gutter, Interior, Restrictions, Storm Sewer
Story 1.0
Structure Type Brick,Frame,Roof Dimensional Shg,Siding Vinyl,Slab,Trim Vinyl
Construction Status Construction Complete
Schools
Elementary Schools East Milton
Others
HOA Fee Include Accounting,Management
Assessment Amount $110
Energy Description AC - Central Elect,Ceiling Fans,Double Pane Windows,Heat Cntrl Electric,Ridge Vent,Water Heater - Elect
Financing Conventional,FHA,VA
Read Less Info
Want to know what your home might be worth? Contact us for a FREE valuation!

Our team is ready to help you sell your home for the highest possible price ASAP
Bought with ECN - Unknown Office
"My job is to find and attract mastery-based agents to the office, protect the culture, and make sure everyone is happy! "






