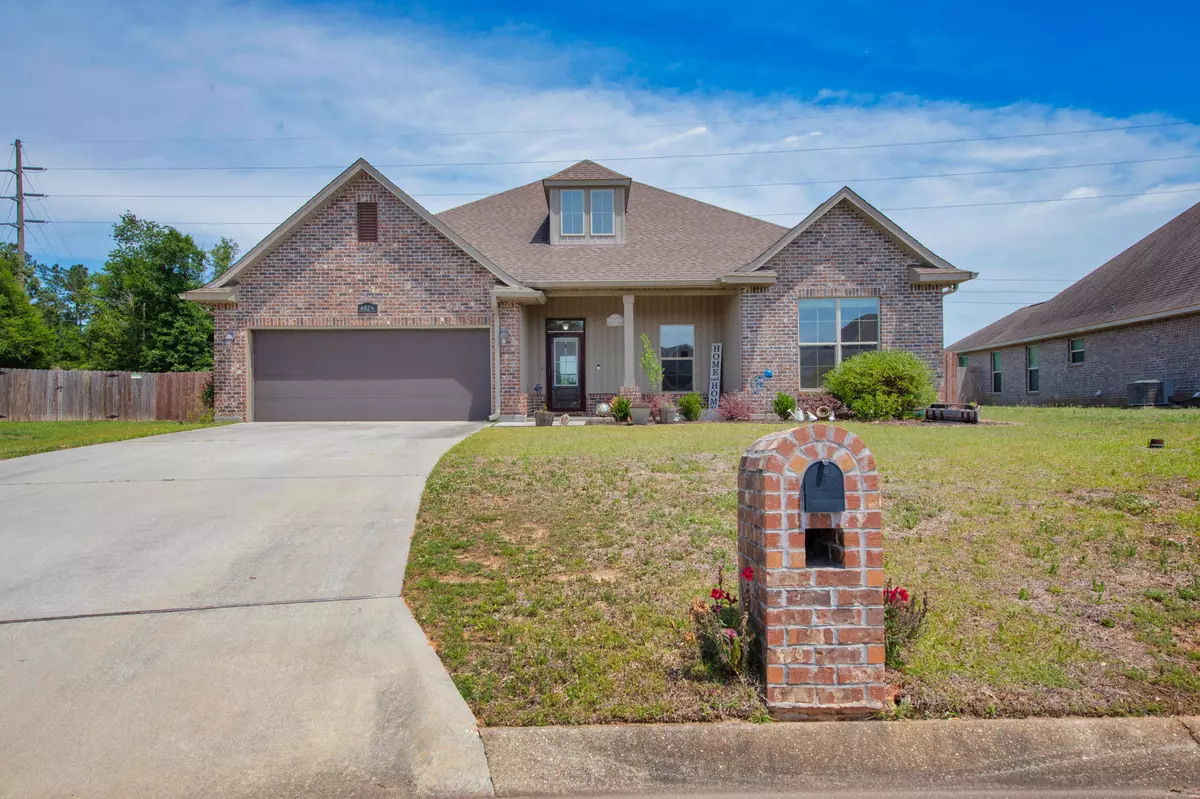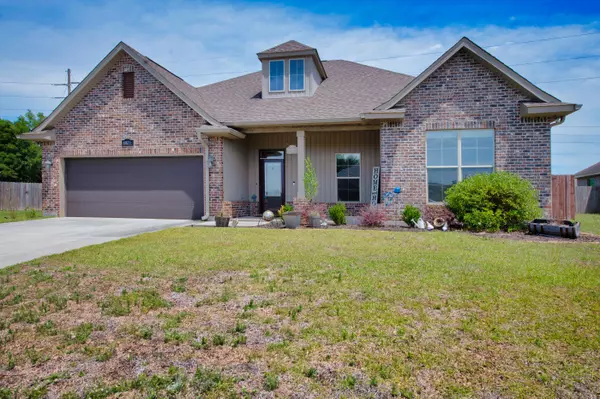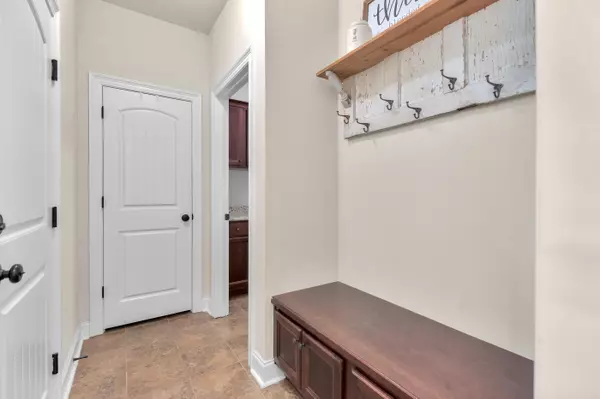$400,000
$400,000
For more information regarding the value of a property, please contact us for a free consultation.
4 Beds
2 Baths
2,325 SqFt
SOLD DATE : 06/09/2023
Key Details
Sold Price $400,000
Property Type Single Family Home
Sub Type Craftsman Style
Listing Status Sold
Purchase Type For Sale
Square Footage 2,325 sqft
Price per Sqft $172
Subdivision Spencer Ridge West
MLS Listing ID 922617
Sold Date 06/09/23
Bedrooms 4
Full Baths 2
Construction Status Construction Complete
HOA Fees $16/ann
HOA Y/N Yes
Year Built 2017
Lot Size 0.310 Acres
Acres 0.31
Property Description
Welcome Home. Located in the Spencer Ridge West subdivision and within a half mile to shopping, and eateries, this home has it all. You are welcomed by the covered front porch where you can sit and enjoy your morning cup of coffee or a cold beverage. This home has tile floors throughout. and neutral paint colors. The foyer leads to the open floor plan of the spacious living room with an electric fireplace as the focal point. The kitchen features a granite breakfast bar with seating for 4-5. The stainless appliances in the kitchen all convey. There are two pantries for lots of extra storage. The 2nd pantry is located in the laundry room. The master bedroom has trayed ceilings and plenty of room for all your furniture. The master bathroom features granite counter tops with double
Location
State FL
County Santa Rosa
Area 10 - North Santa Rosa County
Zoning Resid Single Family
Rooms
Kitchen First
Interior
Interior Features Breakfast Bar, Ceiling Crwn Molding, Ceiling Raised, Ceiling Tray/Cofferd, Fireplace, Floor Tile, Pantry, Pull Down Stairs, Washer/Dryer Hookup, Window Treatmnt Some, Woodwork Painted
Appliance Auto Garage Door Opn, Dishwasher, Disposal, Microwave, Smoke Detector, Stove/Oven Electric, Warranty Provided
Exterior
Exterior Feature Fenced Back Yard, Fenced Privacy, Patio Covered, Porch
Parking Features Garage Attached
Garage Spaces 2.0
Pool None
Utilities Available Electric, Public Sewer, Public Water, TV Cable
Private Pool No
Building
Lot Description Interior, Level, Restrictions, Survey Available
Story 1.0
Structure Type Brick,Frame,Roof Dimensional Shg,Roof Solar Energy,Siding Vinyl,Slab,Trim Vinyl
Construction Status Construction Complete
Schools
Elementary Schools Pea Ridge
Others
Assessment Amount $200
Energy Description AC - Central Elect,Ceiling Fans,Heat Cntrl Electric,Water Heater - Elect
Financing Conventional,FHA,VA
Read Less Info
Want to know what your home might be worth? Contact us for a FREE valuation!

Our team is ready to help you sell your home for the highest possible price ASAP
Bought with Non Member Office (NABOR)
"My job is to find and attract mastery-based agents to the office, protect the culture, and make sure everyone is happy! "






