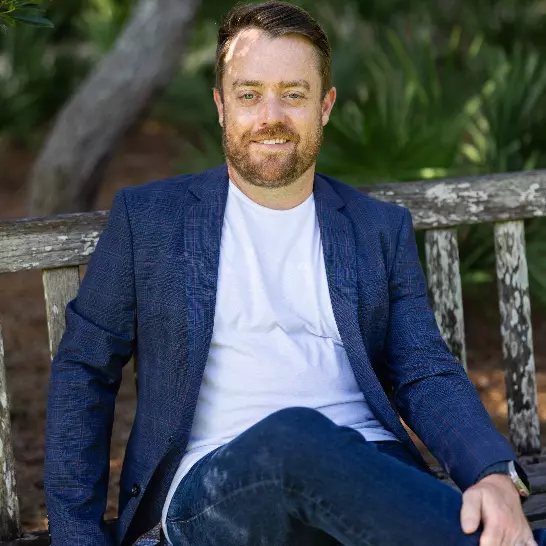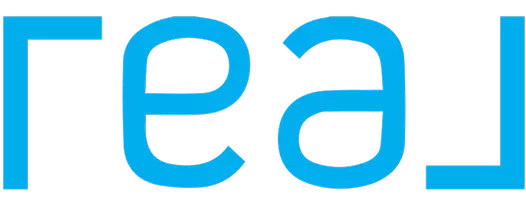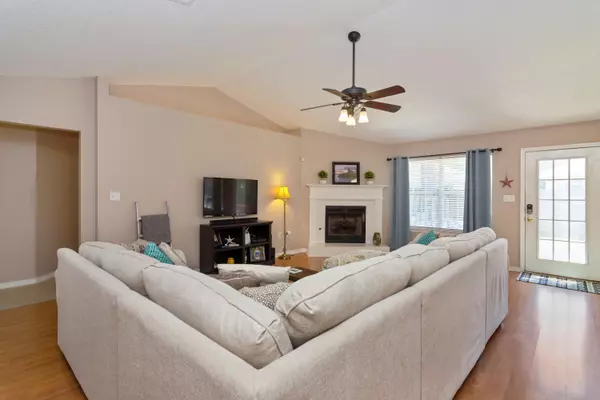$350,000
$350,000
For more information regarding the value of a property, please contact us for a free consultation.
4 Beds
3 Baths
2,150 SqFt
SOLD DATE : 12/18/2018
Key Details
Sold Price $350,000
Property Type Single Family Home
Sub Type Ranch
Listing Status Sold
Purchase Type For Sale
Square Footage 2,150 sqft
Price per Sqft $162
Subdivision Bayside
MLS Listing ID 798387
Sold Date 12/18/18
Bedrooms 4
Full Baths 3
Construction Status Construction Complete
HOA Fees $66/mo
HOA Y/N Yes
Year Built 2000
Annual Tax Amount $2,541
Tax Year 2017
Property Description
This is the lowest priced house per sq.ft. in Bayside ''GET MORE HOUSE FOR LESS''. This lovely 4 bedroom, 3 bath home has been updated with NEW Roof, lighting fixtures, newly painted and new carpeting. Home is larger than most homes in Bayside with 2,150 Sq. Ft. It has a great open floor plan with lots of closet space. The Kitchen has granite counter tops & tile floors there are engineered wood floors in the foyer, dinning and family rooms. All 3 baths are tiled. A fenced back yard and private patio. This home is only one block to the community pool, tennis courts and pier on the bay. Less than one mile to the beach. Walk or bike to Silver Sands Outlet Mall and restaurants. Buyer to verify dimensions. Listing agent has an ownership interest in the property.
Location
State FL
County Walton
Area 15 - Miramar/Sandestin Resort
Zoning City,County
Rooms
Guest Accommodations BBQ Pit/Grill,Dock,Fishing,Pets Allowed,Picnic Area,Playground,Pool,Tennis,TV Cable,Waterfront
Kitchen First
Interior
Interior Features Breakfast Bar, Ceiling Cathedral, Fireplace Gas, Floor Hardwood, Floor Tile, Floor WW Carpet, Kitchen Island, Pantry, Pull Down Stairs, Split Bedroom, Washer/Dryer Hookup
Appliance Auto Garage Door Opn, Dishwasher, Disposal, Microwave, Oven Self Cleaning, Range Hood, Refrigerator, Refrigerator W/IceMk, Smoke Detector, Stove/Oven Electric
Exterior
Exterior Feature Deck Open, Fenced Back Yard, Fenced Privacy, Lawn Pump, Patio Open, Pavillion/Gazebo, Sprinkler System
Parking Features Garage Attached
Garage Spaces 2.0
Pool Community
Community Features BBQ Pit/Grill, Dock, Fishing, Pets Allowed, Picnic Area, Playground, Pool, Tennis, TV Cable, Waterfront
Utilities Available Electric, Gas - Natural, Public Sewer, Public Water, TV Cable
Private Pool Yes
Building
Lot Description Level, Restrictions, Sidewalk
Story 1.0
Structure Type Brick,Roof Dimensional Shg,Roof Pitched,Slab,Trim Vinyl
Construction Status Construction Complete
Schools
Elementary Schools Van R Butler
Others
HOA Fee Include Management,Recreational Faclty
Assessment Amount $66
Energy Description AC - Central Elect,Ceiling Fans,Double Pane Windows,Heat Cntrl Gas,Ridge Vent,Water Heater - Gas
Financing Conventional
Read Less Info
Want to know what your home might be worth? Contact us for a FREE valuation!

Our team is ready to help you sell your home for the highest possible price ASAP
Bought with Coldwell Banker Realty
"My job is to find and attract mastery-based agents to the office, protect the culture, and make sure everyone is happy! "






