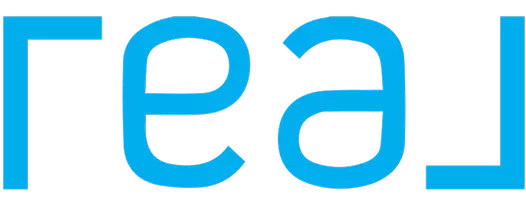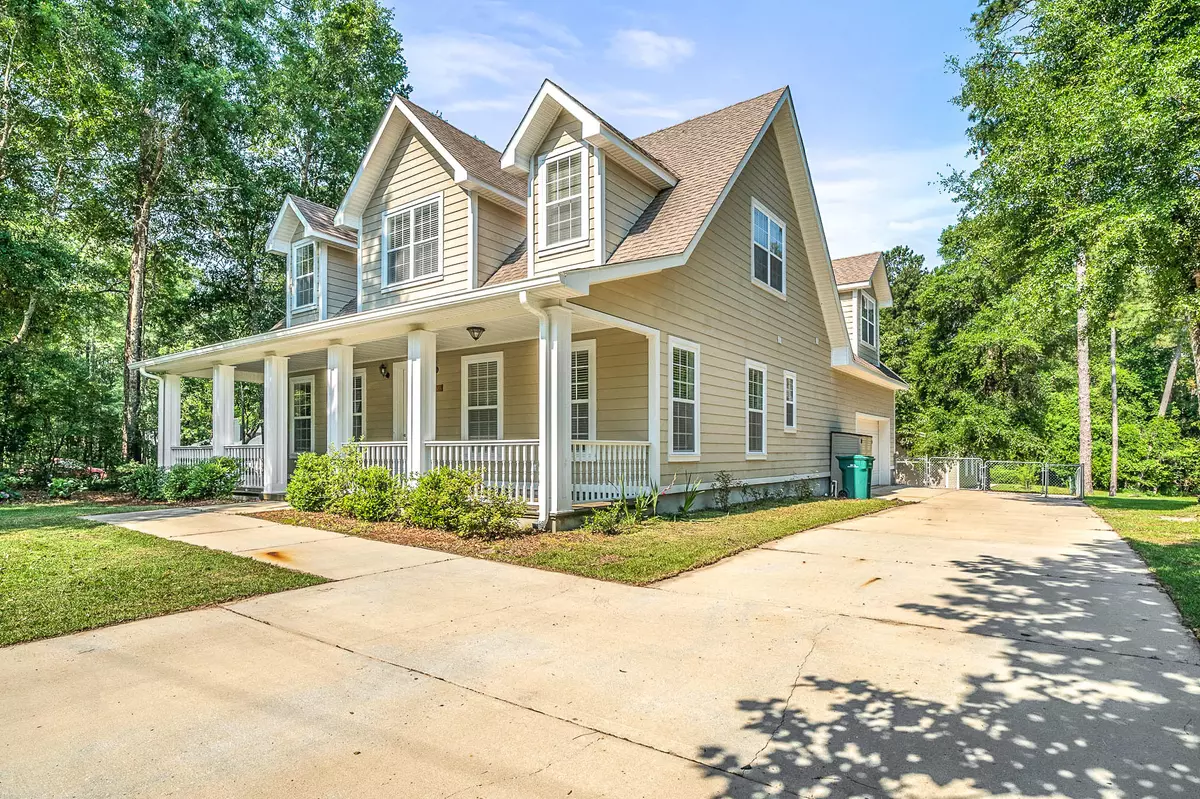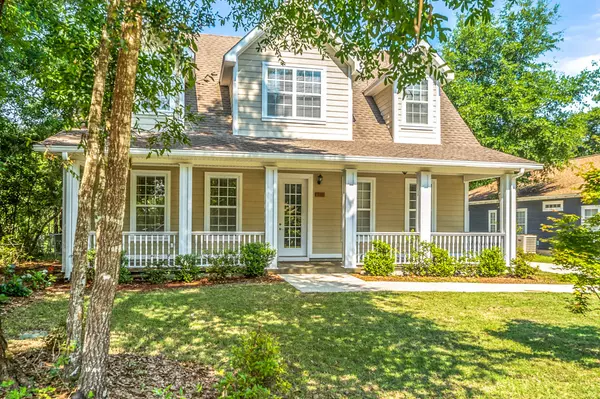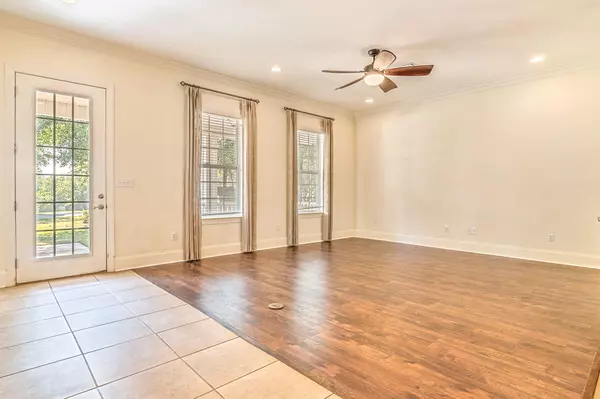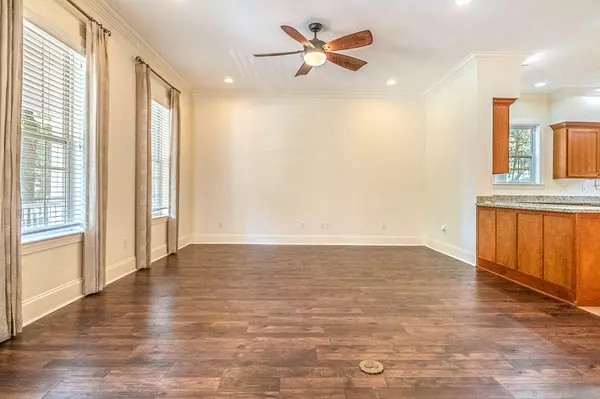$279,900
$279,900
For more information regarding the value of a property, please contact us for a free consultation.
4 Beds
4 Baths
3,328 SqFt
SOLD DATE : 07/01/2019
Key Details
Sold Price $279,900
Property Type Single Family Home
Sub Type Craftsman Style
Listing Status Sold
Purchase Type For Sale
Square Footage 3,328 sqft
Price per Sqft $84
Subdivision Country Club Manor Est
MLS Listing ID 823257
Sold Date 07/01/19
Bedrooms 4
Full Baths 3
Half Baths 1
Construction Status Construction Complete
HOA Y/N No
Year Built 2014
Annual Tax Amount $2,235
Tax Year 2017
Lot Size 0.510 Acres
Acres 0.51
Property Description
Very nice home with plenty of room & a 24'x48' Workshop!! Gorgeous curb appeal and a great floor plan with downstairs Master and a 2nd Master, upstairs! The upstairs Bonus Room can be used as a 5th bedroom, game room, exercise room, craft room, etc. - it's huge! The kitchen is incredible - custom cherry cabinetry, beautiful granite, counter space for days and a huge island make this a gorgeous space with plenty of room for entertaining. Quality wood laminate in living room, tile and carpet throughout the rest of home. Custom built-ins in each of the upstairs bedrooms. Culligan whole home water softener/filter. Screened back porch! New septic & drain lines installed late 2018 (previous was too small)! Sprinkler system in front yard. Lot is fully fenced. Fruit trees on property, as well!
Location
State FL
County Walton
Area 23 - North Walton County
Zoning County,Resid Single Family
Rooms
Kitchen First
Interior
Interior Features Breakfast Bar, Ceiling Crwn Molding, Ceiling Raised, Floor Laminate, Floor Tile, Floor WW Carpet, Kitchen Island, Lighting Recessed, Owner's Closet, Split Bedroom, Washer/Dryer Hookup, Window Treatment All, Woodwork Painted, Woodwork Stained
Appliance Auto Garage Door Opn, Dishwasher, Jennaire Type, Refrigerator, Smooth Stovetop Rnge
Exterior
Exterior Feature Columns, Fenced Back Yard, Fenced Chain Link, Porch, Porch Open, Porch Screened, Sprinkler System, Workshop
Parking Features Boat, Garage Attached, Guest, Oversized, RV
Garage Spaces 2.0
Pool None
Utilities Available Electric, Private Well, Septic Tank
Private Pool No
Building
Lot Description Interior, Level
Story 2.0
Structure Type Frame,Roof Dimensional Shg,Siding CmntFbrHrdBrd
Construction Status Construction Complete
Schools
Elementary Schools West Defuniak
Others
Energy Description AC - 2 or More,AC - Central Elect,Ceiling Fans,Heat Cntrl Electric,Water Heater - Elect
Financing Conventional,FHA,None,RHS,VA
Read Less Info
Want to know what your home might be worth? Contact us for a FREE valuation!

Our team is ready to help you sell your home for the highest possible price ASAP
Bought with Century 21 AllPoints Realty
"My job is to find and attract mastery-based agents to the office, protect the culture, and make sure everyone is happy! "
