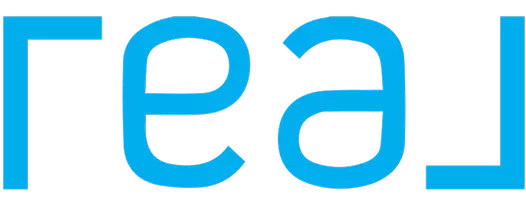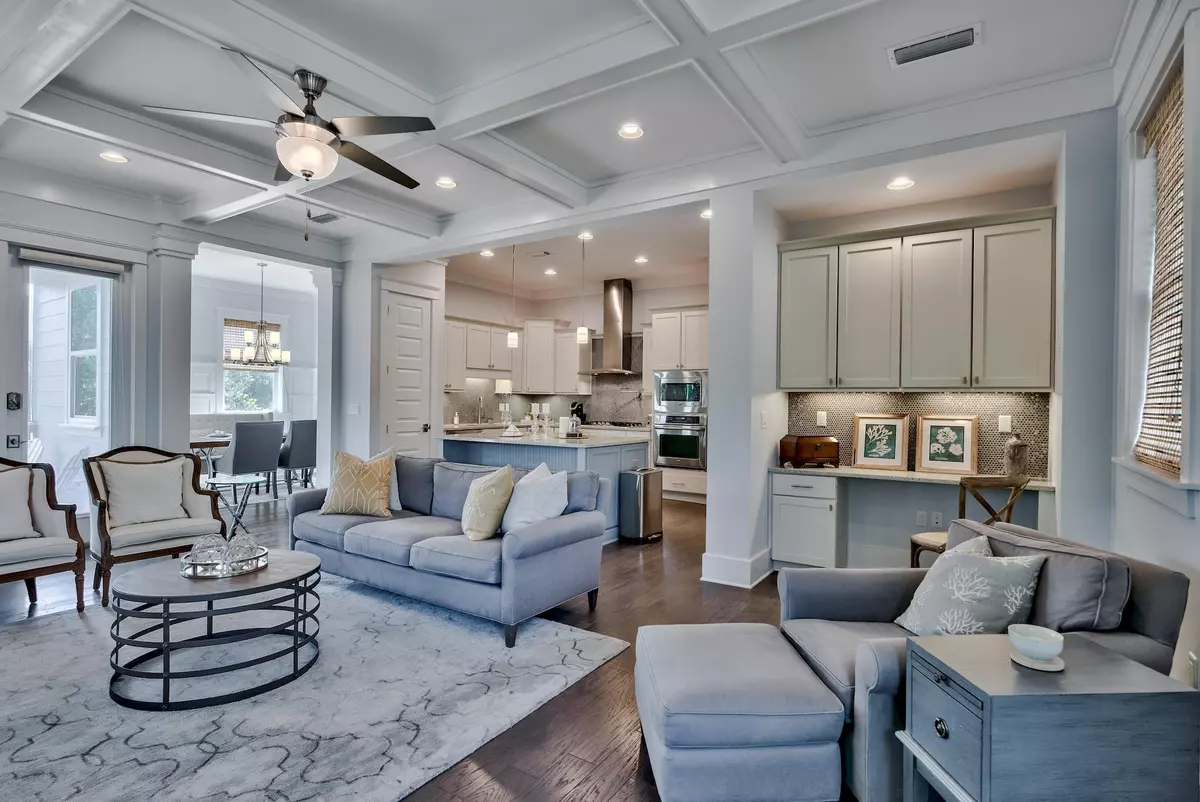$658,000
$668,900
1.6%For more information regarding the value of a property, please contact us for a free consultation.
4 Beds
3 Baths
2,332 SqFt
SOLD DATE : 09/27/2019
Key Details
Sold Price $658,000
Property Type Single Family Home
Sub Type Beach House
Listing Status Sold
Purchase Type For Sale
Square Footage 2,332 sqft
Price per Sqft $282
Subdivision Highland Parks
MLS Listing ID 830619
Sold Date 09/27/19
Bedrooms 4
Full Baths 2
Half Baths 1
Construction Status Construction Complete
HOA Fees $150/qua
HOA Y/N Yes
Year Built 2013
Annual Tax Amount $4,126
Tax Year 2018
Property Description
New Photos! Located on the largest corner lot in Highland Parkswith room for a pool or carriage housethis turn-key home has four-bedrooms, three-bathrooms, and endless secluded luxury, backing up to Point Washington State Forest. Offered fully furnished and accessorized, it includes every imaginable builder upgrade, from hardwood floors to white shiplap walls, soft-close cabinets, Bianco Romano granite, hurricane windows, a chef's kitchen, two walk-in closets, two SEER HVAC systems, tankless hot water, and spa-like bathrooms outfitted with travertine and Carrara marble. Ideal for full-time living, part-time living, or as a lucrative rental investment, this home is a 30-second walk to Highland Parks' resort-style private pool, with three beach accesses within one mile.
Location
State FL
County Walton
Area 17 - 30A West
Zoning Deed Restrictions,Resid Single Family
Rooms
Guest Accommodations Pets Allowed,Pool
Kitchen First
Interior
Interior Features Breakfast Bar, Ceiling Crwn Molding, Ceiling Tray/Cofferd, Floor Hardwood, Floor Tile, Furnished - All, Kitchen Island, Newly Painted, Owner's Closet, Pantry, Washer/Dryer Hookup, Window Treatment All
Appliance Auto Garage Door Opn, Dishwasher, Dryer, Refrigerator, Security System, Stove/Oven Gas, Washer
Exterior
Exterior Feature Patio Enclosed, Porch, Porch Open, Porch Screened, Shower, Sprinkler System
Parking Features Garage Attached
Garage Spaces 1.0
Pool None
Community Features Pets Allowed, Pool
Utilities Available Electric, Gas - Natural, Public Sewer, Public Water, TV Cable
Private Pool No
Building
Lot Description Corner, Interior, Irregular, Survey Available, Within 1/2 Mile to Water
Story 2.0
Structure Type Foundation On Piling,Roof Metal,Siding CmntFbrHrdBrd
Construction Status Construction Complete
Schools
Elementary Schools Van R Butler
Others
HOA Fee Include Accounting,Management,Master Association,Security
Assessment Amount $450
Energy Description AC - 2 or More,AC - Central Elect,Ceiling Fans,Heat Cntrl Electric,Water Heater - Gas,Water Heater - Tnkls
Read Less Info
Want to know what your home might be worth? Contact us for a FREE valuation!

Our team is ready to help you sell your home for the highest possible price ASAP
Bought with Lambert Realty and Development
"My job is to find and attract mastery-based agents to the office, protect the culture, and make sure everyone is happy! "






