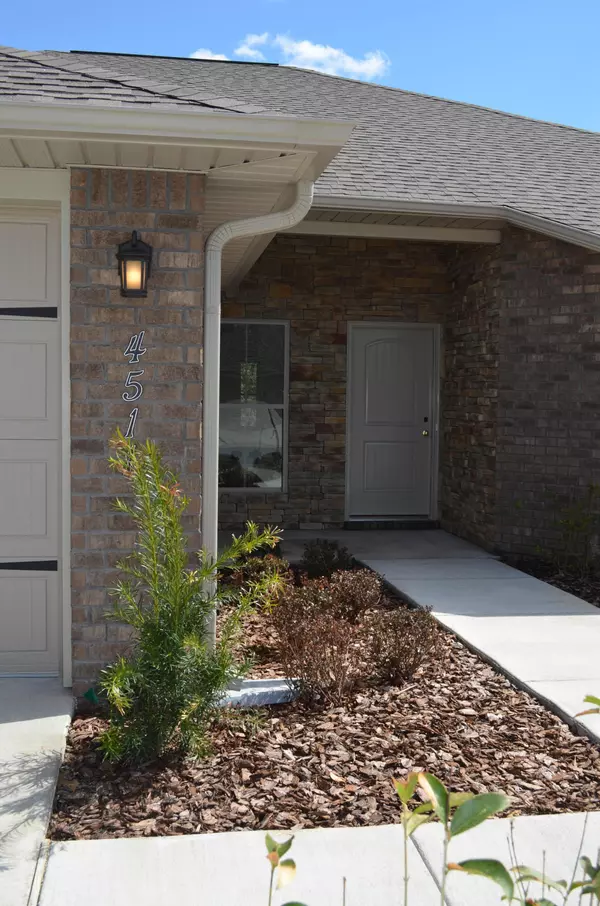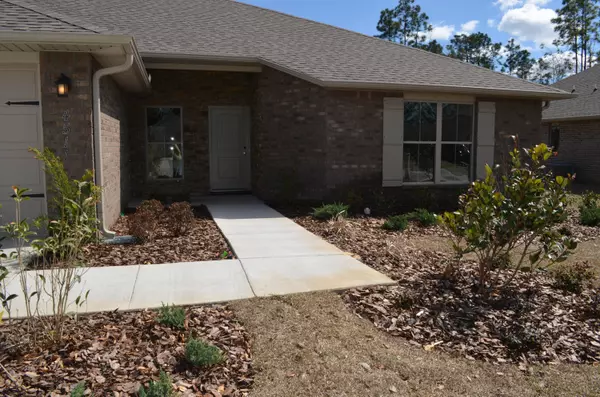$245,900
$245,900
For more information regarding the value of a property, please contact us for a free consultation.
4 Beds
3 Baths
2,359 SqFt
SOLD DATE : 09/16/2014
Key Details
Sold Price $245,900
Property Type Single Family Home
Sub Type Traditional
Listing Status Sold
Purchase Type For Sale
Square Footage 2,359 sqft
Price per Sqft $104
Subdivision Kaitlyns Preserve
MLS Listing ID 610236
Sold Date 09/16/14
Bedrooms 4
Full Baths 3
Construction Status Construction Complete
HOA Fees $41/ann
HOA Y/N Yes
Year Built 2013
Lot Size 10,018 Sqft
Acres 0.23
Property Description
Come see this new 3 CAR GARAGE floor plan on a large lot in Kaitlyn's Preserve in south Crestview. This ALL BRICK HOUSE with the front entry way in stone has four bedrooms and three baths. The main living area boasts NINE FOOT ceilings and porcelain tile. The kitchen looks beautiful with espresso cabinetry, granite counters, pendant and recessed lighting. Throughout the house, taupe-colored paint and 5 1/4 inch baseboard gives a warm, custom feel. In the master suite, the two separate vanities with a vanity drop-down for makeup application, the RIVER ROCK shower floor and private access to the spacious backporch give a luxurious feel. Other features include a ''Jack and Jill'' bath for two of the other three bedrooms with the third bedroom having access to the third bath, Rain Bird
Location
State FL
County Okaloosa
Area 25 - Crestview Area
Zoning County,Resid Single Family
Rooms
Kitchen First
Interior
Interior Features Breakfast Bar, Floor Tile, Floor WW Carpet New, Lighting Recessed, Owner's Closet, Pantry, Shelving, Split Bedroom, Washer/Dryer Hookup
Appliance Dishwasher, Microwave, Smoke Detector, Smooth Stovetop Rnge, Stove/Oven Electric
Exterior
Exterior Feature Fenced Back Yard, Fenced Privacy, Patio Open, Porch, Sprinkler System
Parking Features Garage
Garage Spaces 3.0
Utilities Available Electric, Public Sewer, Public Water, TV Cable, Underground
Building
Lot Description Covenants, Curb & Gutter, Level
Story 1.0
Structure Type Brick,Roof Dimensional Shg,Slab,Trim Vinyl
Construction Status Construction Complete
Schools
Elementary Schools Antioch
Others
Assessment Amount $500
Energy Description AC - Central Elect,Ceiling Fans,Double Pane Windows,Heat Cntrl Electric,Heat Pump Air To Air,Insulated Doors,Ridge Vent,Water Heater - Elect
Financing Conventional,FHA,RHS,VA
Read Less Info
Want to know what your home might be worth? Contact us for a FREE valuation!

Our team is ready to help you sell your home for the highest possible price ASAP
Bought with Ben Slade Realty Llc
"My job is to find and attract mastery-based agents to the office, protect the culture, and make sure everyone is happy! "






