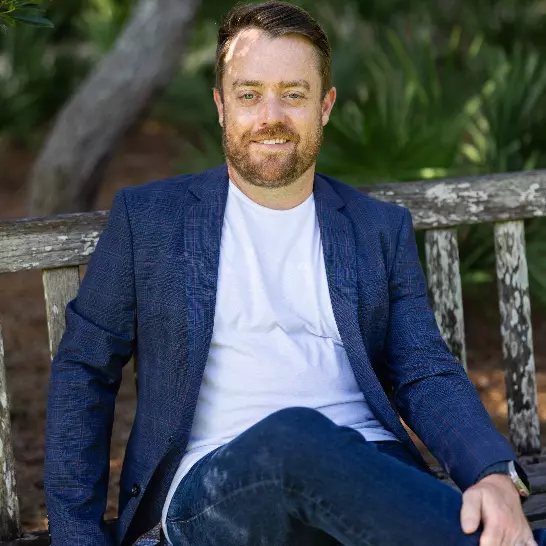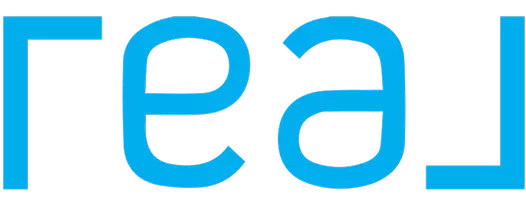$78,500
$79,900
1.8%For more information regarding the value of a property, please contact us for a free consultation.
3 Beds
2 Baths
1,512 SqFt
SOLD DATE : 02/10/2015
Key Details
Sold Price $78,500
Property Type Manufactured Home
Sub Type Manufactured
Listing Status Sold
Purchase Type For Sale
Square Footage 1,512 sqft
Price per Sqft $51
Subdivision Juniper Lake S/D
MLS Listing ID 715302
Sold Date 02/10/15
Bedrooms 3
Full Baths 2
Construction Status Construction Complete
HOA Y/N No
Year Built 1998
Annual Tax Amount $55
Tax Year 2013
Lot Size 0.320 Acres
Acres 0.32
Property Description
Wonderful one owner home with beautiful views of Juniper Lake and access to community area for fishing off the bank (primarily catfish, Bream & Bass). 1998 Fleetwood was originally placed on this lot & will qualify for FHA & VA financing. Property is entirely fenced. Detached 2-car carport with 10x10 storage building, 16x16 workshop on concrete slab with power and additional 10x10 tool shed. Interior features include open floor plan, wood-burning fireplace, laundry. The kitchen has lots of cabinets & built-in display cabinets, as well as a large kitchen island. Master BR has large walk-thru closet with entry from BR & from master bath. Master bath has double vanities, Whirlpool tub & separate walk-in shower. 12x27 covered porch overlooks the lake. Schedule your showing today!!
Location
State FL
County Walton
Area 23 - North Walton County
Zoning County,Mobile Home,Resid Single Family
Rooms
Kitchen First
Interior
Interior Features Breakfast Bar, Ceiling Vaulted, Fireplace, Floor Vinyl, Floor WW Carpet, Handicap Provisions, Kitchen Island, Pantry, Split Bedroom, Washer/Dryer Hookup, Window Treatment All
Appliance Dishwasher, Refrigerator W/IceMk, Stove/Oven Gas
Exterior
Exterior Feature Fenced Chain Link, Fenced Lot-All, Porch, Workshop, Yard Building
Parking Features Carport Detached
Utilities Available Community Water, Electric, Phone, Septic Tank, TV Cable
View Lake
Building
Lot Description Cleared, Dead End, Interior, Level, Within 1/2 Mile to Water
Story 1.0
Structure Type Foundation Off Grade,Roof Composite Shngl,Siding Vinyl,Trim Vinyl
Construction Status Construction Complete
Schools
Elementary Schools Maude Saunders
Others
Energy Description AC - Central Elect,AC - High Efficiency,Ceiling Fans,Double Pane Windows,Heat Cntrl Electric,Water Heater - Elect
Financing Conventional,FHA,VA
Read Less Info
Want to know what your home might be worth? Contact us for a FREE valuation!

Our team is ready to help you sell your home for the highest possible price ASAP
Bought with Team Walton Real Estate Professionals
"My job is to find and attract mastery-based agents to the office, protect the culture, and make sure everyone is happy! "






