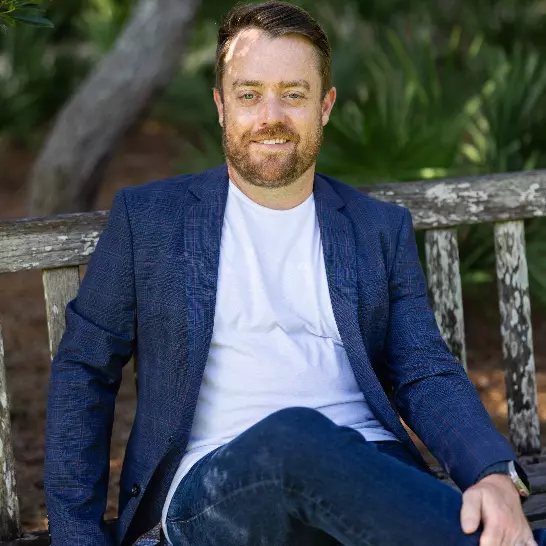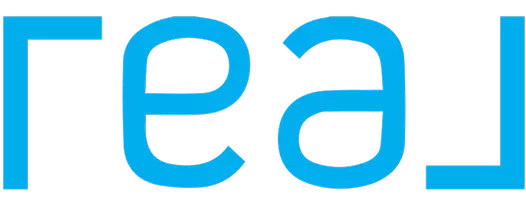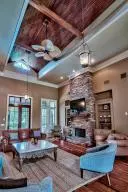$1,087,000
$1,139,000
4.6%For more information regarding the value of a property, please contact us for a free consultation.
4 Beds
6 Baths
3,410 SqFt
SOLD DATE : 10/13/2015
Key Details
Sold Price $1,087,000
Property Type Single Family Home
Sub Type Craftsman Style
Listing Status Sold
Purchase Type For Sale
Square Footage 3,410 sqft
Price per Sqft $318
Subdivision Burnt Pine
MLS Listing ID 736906
Sold Date 10/13/15
Bedrooms 4
Full Baths 4
Half Baths 2
Construction Status Construction Complete
HOA Fees $220/qua
HOA Y/N Yes
Year Built 2003
Annual Tax Amount $7,458
Tax Year 2014
Lot Size 0.340 Acres
Acres 0.34
Property Description
This exceptionally well designed home combines the rich stone and wood features of Pacific Northwest architecture with the lush, semi tropical landscaping favored throughout Northwest Florida. Located in Sandestin's most exclusive neighborhood, Burnt Pine, this Stephen Piazza designed, Romair constructed home uses the natural surroundings for optimal serenity and privacy. Located just minutes from Sandestin's world class amenities, including the Raven and Burnt Pine golf courses, tennis facilities, beach club, restaurants, and shopping, this getaway is the best of Sandestin living. The main house offers three large bedrooms and three and a half bathrooms, while the one bedroom carriage house is perfect for guests seeking a private hideaway.The main house's soaring ceilings
Location
State FL
County Walton
Area 15 - Miramar/Sandestin Resort
Zoning Deed Restrictions,Resid Single Family
Rooms
Guest Accommodations BBQ Pit/Grill,Beach,Boat Launch,Dock,Dumpster,Exercise Room,Fishing,Game Room,Gated Community,Golf,Marina,Pets Allowed,Playground,Pool,Short Term Rental - Not Allowed,Tennis,TV Cable
Kitchen First, Second
Interior
Interior Features Built-In Bookcases, Ceiling Raised, Ceiling Tray/Cofferd, Fireplace, Fireplace Gas, Floor Hardwood, Floor Tile, Floor WW Carpet, Furnished - None, Kitchen Island, Lighting Recessed, Split Bedroom, Washer/Dryer Hookup, Wet Bar, Window Treatmnt Some, Woodwork Painted
Appliance Auto Garage Door Opn, Cooktop, Dishwasher, Disposal, Microwave, Oven Self Cleaning, Refrigerator W/IceMk, Stove/Oven Electric
Exterior
Exterior Feature Fenced Back Yard, Fenced Lot-Part, Guest Quarters, Hot Tub, Patio Covered, Patio Open, Pool - In-Ground, Porch, Separate Living Area, Shower, Sprinkler System
Parking Features Detached, Garage Detached, Golf Cart Enclosed, Oversized
Garage Spaces 3.0
Pool Private
Community Features BBQ Pit/Grill, Beach, Boat Launch, Dock, Dumpster, Exercise Room, Fishing, Game Room, Gated Community, Golf, Marina, Pets Allowed, Playground, Pool, Short Term Rental - Not Allowed, Tennis, TV Cable
Utilities Available Electric, Gas - Natural, Phone, Public Sewer, Public Water, TV Cable
Private Pool Yes
Building
Story 1.0
Structure Type Roof Tile/Slate,Slab,Stucco
Construction Status Construction Complete
Schools
Elementary Schools Van R Butler
Others
HOA Fee Include Accounting,Ground Keeping,Management,Recreational Faclty
Assessment Amount $662
Energy Description AC - 2 or More,AC - Central Elect,Ceiling Fans,Heat Cntrl Electric,Water Heater - Elect
Financing Conventional
Read Less Info
Want to know what your home might be worth? Contact us for a FREE valuation!

Our team is ready to help you sell your home for the highest possible price ASAP
Bought with Keller Williams Success Realty
"My job is to find and attract mastery-based agents to the office, protect the culture, and make sure everyone is happy! "






