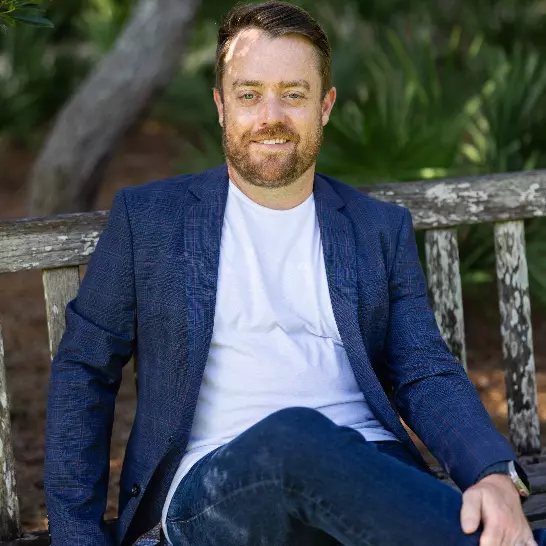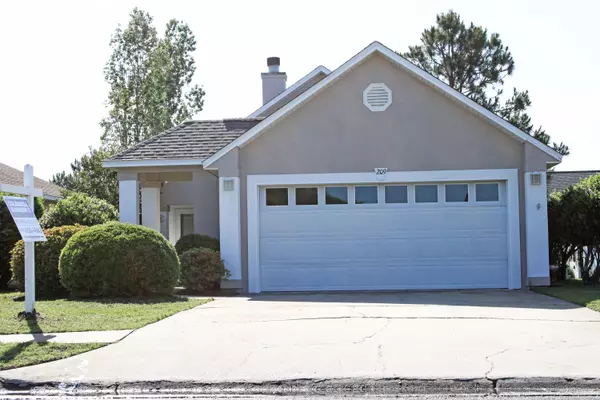$224,000
$229,000
2.2%For more information regarding the value of a property, please contact us for a free consultation.
3 Beds
2 Baths
1,262 SqFt
SOLD DATE : 07/22/2016
Key Details
Sold Price $224,000
Property Type Single Family Home
Sub Type Traditional
Listing Status Sold
Purchase Type For Sale
Square Footage 1,262 sqft
Price per Sqft $177
Subdivision Bayside
MLS Listing ID 751151
Sold Date 07/22/16
Bedrooms 3
Full Baths 2
Construction Status Construction Complete
HOA Fees $60/mo
HOA Y/N Yes
Year Built 1994
Annual Tax Amount $1,602
Tax Year 2015
Property Description
Adorable renovated home in popular Bayside subdivision. New Roof with warranty March 2016, All new elastomeric paint on exterior, windows and miters sealed, new kick out flashing, and ceiling boots. This 3 bedroom, 2 bath home with large open living area and a screened in porch that looks over the lake. Home also features natural gas hot water heater, and fireplace. A Large 2 car garage and a short walk to the neighborhood deeded bay access dock and pool. Enjoy the other amenities of tennis, playground and shuffle board in addition to the pool and bay access. Close to beaches, walk to Silver Sands Outlet mall. Great location! Will not last long. Home is on an existing termite bond that is transferrable, new roof has a transferrable warranty. More photos to come!!!
Location
State FL
County Walton
Area 15 - Miramar/Sandestin Resort
Zoning Deed Restrictions,Resid Single Family
Rooms
Guest Accommodations BBQ Pit/Grill,Dock,Fishing,Pavillion/Gazebo,Pets Allowed,Picnic Area,Playground,Pool,Short Term Rental - Not Allowed,Tennis,TV Cable,Waterfront
Kitchen First
Interior
Interior Features Ceiling Cathedral, Fireplace Gas, Floor Tile, Furnished - None, Newly Painted, Washer/Dryer Hookup, Window Treatment All
Appliance Auto Garage Door Opn, Dishwasher, Disposal, Fire Alarm/Sprinkler, Microwave, Refrigerator, Smoke Detector, Stove/Oven Electric
Exterior
Exterior Feature Porch Screened, Sprinkler System
Parking Features Garage Attached, Oversized
Garage Spaces 2.0
Pool None
Community Features BBQ Pit/Grill, Dock, Fishing, Pavillion/Gazebo, Pets Allowed, Picnic Area, Playground, Pool, Short Term Rental - Not Allowed, Tennis, TV Cable, Waterfront
Utilities Available Electric, Gas - Natural, Private Well, Public Sewer, Public Water, TV Cable, Underground
View Lake
Private Pool No
Building
Lot Description Covenants, Cul-De-Sac, Easements, Level, Within 1/2 Mile to Water
Story 1.0
Structure Type Frame,Roof Composite Shngl,Slab,Stucco,Trim Wood
Construction Status Construction Complete
Schools
Elementary Schools Van R Butler
Others
HOA Fee Include Accounting,Insurance,Management,Recreational Faclty
Assessment Amount $60
Energy Description AC - Central Elect,Ceiling Fans,Heat Cntrl Electric,Ridge Vent,Water Heater - Gas
Financing Conventional,FHA,VA
Read Less Info
Want to know what your home might be worth? Contact us for a FREE valuation!

Our team is ready to help you sell your home for the highest possible price ASAP
Bought with Beachy Beach Destin LLC
"My job is to find and attract mastery-based agents to the office, protect the culture, and make sure everyone is happy! "






