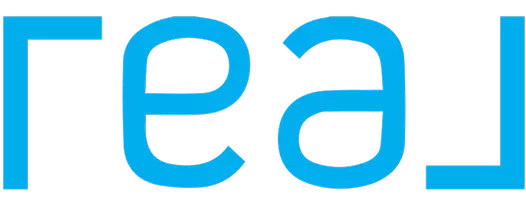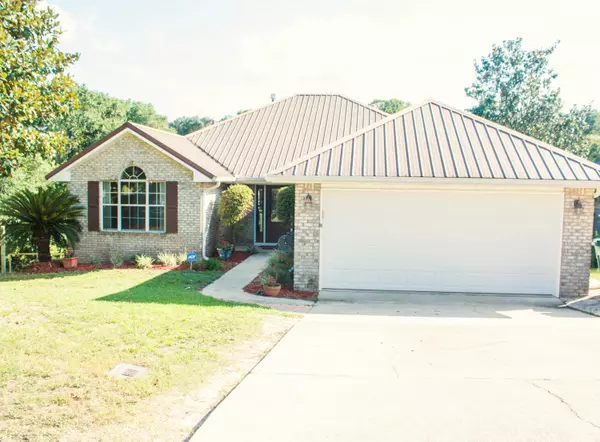$265,900
$269,900
1.5%For more information regarding the value of a property, please contact us for a free consultation.
3 Beds
2 Baths
2,019 SqFt
SOLD DATE : 11/04/2016
Key Details
Sold Price $265,900
Property Type Single Family Home
Sub Type Traditional
Listing Status Sold
Purchase Type For Sale
Square Footage 2,019 sqft
Price per Sqft $131
Subdivision Forest Lake S/D
MLS Listing ID 759839
Sold Date 11/04/16
Bedrooms 3
Full Baths 2
Construction Status Construction Complete
HOA Y/N No
Year Built 1995
Annual Tax Amount $1,497
Tax Year 2015
Lot Size 0.260 Acres
Acres 0.26
Property Description
Are you looking for an adorable home in the HEART of Niceville? Your search is over! You've found it in this 3 bedroom, 2 bath house with a BONUS ROOM. This recently upgraded, split bedroom floor plan offers plenty of space and comfort. You enter the home into the open living room, where you will notice the stylish laminate wood flooring, raised ceiling with crown molding, decorative mantle and gas fireplace. Surround sound is also available for your entertainment needs. The kitchen features granite countertops, a breakfast bar, and a beautifully tiled backsplash, along with stainless Kitchen Aid and Kenmore Elite appliances. The dining room is located off the kitchen, and it flows into the BONUS ROOM, which is lined with windows and offers natural light and added space for an office,
Location
State FL
County Okaloosa
Area 13 - Niceville
Zoning Resid Single Family
Rooms
Kitchen First
Interior
Interior Features Breakfast Bar, Ceiling Cathedral, Ceiling Crwn Molding, Fireplace Gas, Floor Laminate, Floor Tile, Floor WW Carpet, Pantry, Pull Down Stairs, Split Bedroom, Washer/Dryer Hookup, Window Treatmnt Some, Woodwork Painted
Appliance Auto Garage Door Opn, Dishwasher, Disposal, Microwave, Oven Self Cleaning, Refrigerator W/IceMk, Security System, Smoke Detector, Smooth Stovetop Rnge, Stove/Oven Electric, Warranty Provided
Exterior
Exterior Feature Deck Open, Fenced Back Yard, Fenced Privacy, Patio Covered, Patio Open, Yard Building
Parking Features Garage Attached
Garage Spaces 2.0
Pool None
Utilities Available Electric, Phone, Public Sewer, Public Water, TV Cable
View Pond
Private Pool No
Building
Lot Description Cul-De-Sac, Dead End
Story 1.0
Structure Type Roof Metal,Siding Brick Front,Siding Vinyl,Slab
Construction Status Construction Complete
Schools
Elementary Schools Edge
Others
Energy Description AC - Central Elect,Ceiling Fans,Double Pane Windows,Heat Cntrl Gas,Water Heater - Gas
Financing Conventional,VA
Read Less Info
Want to know what your home might be worth? Contact us for a FREE valuation!

Our team is ready to help you sell your home for the highest possible price ASAP
Bought with Century 21 Hill Minger Agency
"My job is to find and attract mastery-based agents to the office, protect the culture, and make sure everyone is happy! "






