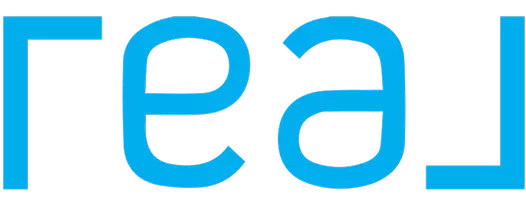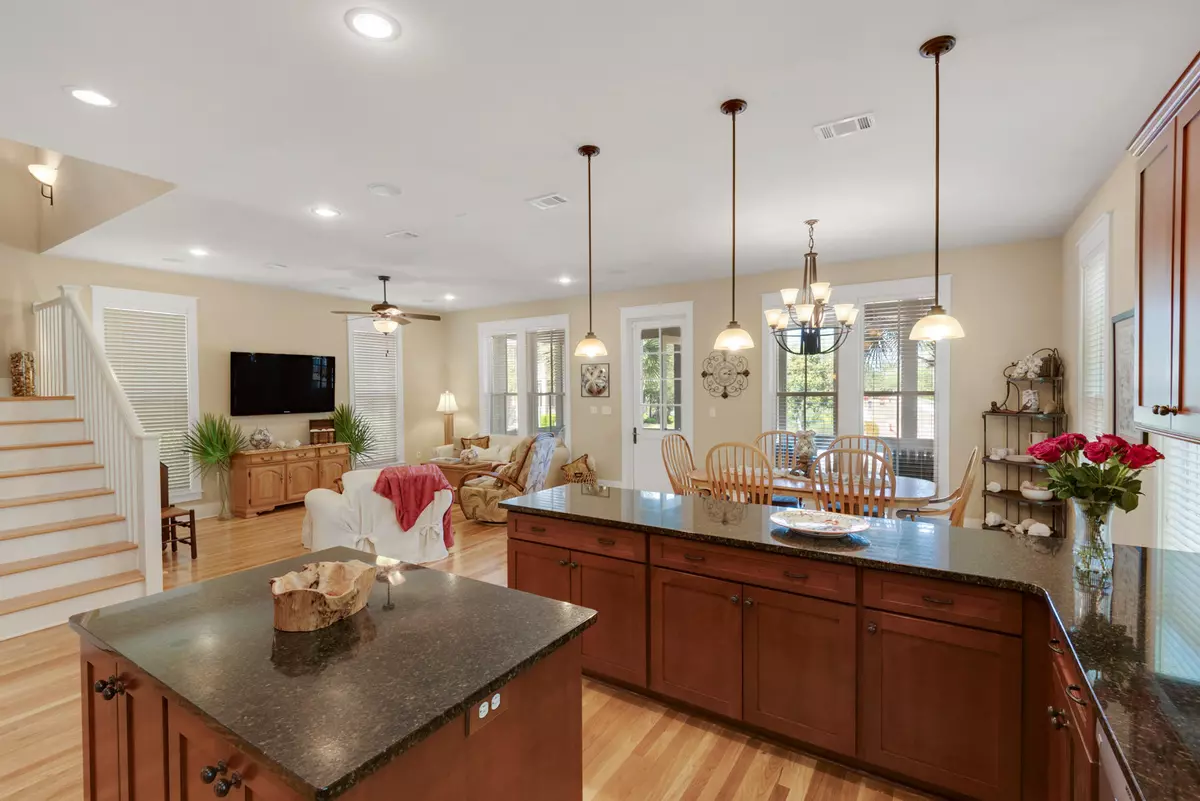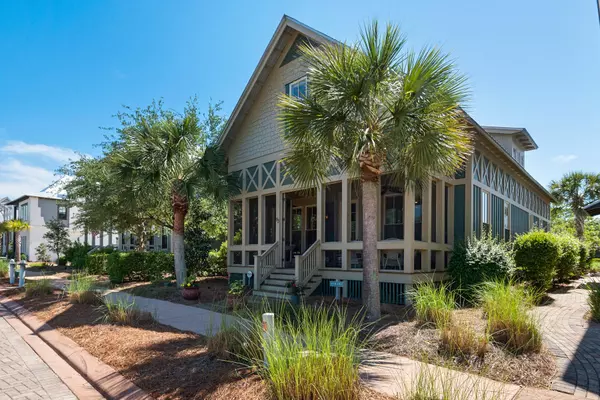$564,000
$564,000
For more information regarding the value of a property, please contact us for a free consultation.
3 Beds
4 Baths
2,599 SqFt
SOLD DATE : 05/16/2017
Key Details
Sold Price $564,000
Property Type Single Family Home
Sub Type Florida Cottage
Listing Status Sold
Purchase Type For Sale
Square Footage 2,599 sqft
Price per Sqft $217
Subdivision Cypress Dunes
MLS Listing ID 762137
Sold Date 05/16/17
Bedrooms 3
Full Baths 3
Half Baths 1
Construction Status Construction Complete
HOA Fees $300/mo
HOA Y/N Yes
Year Built 2007
Annual Tax Amount $2,711
Tax Year 2016
Lot Size 3,484 Sqft
Acres 0.08
Property Description
Buy the Lifestyle; you'll Love the Home!! 30A Lifestyle at Cypress Dunes with Beach Shuttle from 10am-11pm daily from Memorial Day - Labor Day; Free to owners & guest. No Hassle to beach, shop, dine, on 30A. You also get this Exceptionally constructed, 3BR, 3.5 Bath 2599 SF, Meticulous home in the beautiful gated community of Cypress Dunes. First Floor Master Suite; two spacious bedrooms and two large baths on second level and large walk-in attic storage space from each bedroom. Loft area for office, sitting area or additional bunk space for guest. Hard surface counter-tops throughout; hardwood and tile floors in common areas. Beautiful landscape lights in front & rear of home. The Destiny floor plan was designed by David Riddle Architecture of Atlanta who showed great vision with
Location
State FL
County Walton
Area 17 - 30A West
Zoning Resid Single Family
Rooms
Guest Accommodations BBQ Pit/Grill,Community Room,Elevators,Exercise Room,Gated Community,Handicap Provisions,Minimum Rental Prd,Pets Allowed,Picnic Area,Pool,Tennis,TV Cable
Kitchen First
Interior
Interior Features Breakfast Bar, Ceiling Raised, Floor Hardwood, Floor Tile, Floor WW Carpet, Furnished - Some, Kitchen Island, Lighting Recessed, Owner's Closet, Pantry, Upgraded Media Wing, Washer/Dryer Hookup, Window Treatment All, Woodwork Painted
Appliance Dishwasher, Disposal, Dryer, Microwave, Oven Self Cleaning, Refrigerator W/IceMk, Security System, Smoke Detector, Stove/Oven Dual Fuel, Stove/Oven Electric, Warranty Provided, Washer
Exterior
Exterior Feature Patio Open, Porch, Porch Screened, Sprinkler System
Parking Features Guest, Oversized
Pool None
Community Features BBQ Pit/Grill, Community Room, Elevators, Exercise Room, Gated Community, Handicap Provisions, Minimum Rental Prd, Pets Allowed, Picnic Area, Pool, Tennis, TV Cable
Utilities Available Electric, Gas - Natural, Phone, Public Sewer, Public Water, Tap Fee Paid, TV Cable
Private Pool No
Building
Lot Description Covenants, Curb & Gutter, Interior, Level, Restrictions, Sidewalk, Storm Sewer, Survey Available
Story 2.0
Structure Type Foundation On Piling,Frame,Roof Metal,Roof Pitched,Siding CmntFbrHrdBrd,Trim Wood
Construction Status Construction Complete
Schools
Elementary Schools Van R Butler
Others
HOA Fee Include Accounting,Ground Keeping,Legal,Management,Recreational Faclty,Security,Trash
Assessment Amount $300
Energy Description AC - 2 or More,AC - Central Elect,AC - High Efficiency,Ceiling Fans,Double Pane Windows,Heat - Two or More,Heat Cntrl Electric,Heat High Efficiency,Insulated Doors,Ridge Vent,Water Heater - Elect
Financing Conventional
Read Less Info
Want to know what your home might be worth? Contact us for a FREE valuation!

Our team is ready to help you sell your home for the highest possible price ASAP
Bought with Mainsail Realty Company
"My job is to find and attract mastery-based agents to the office, protect the culture, and make sure everyone is happy! "






